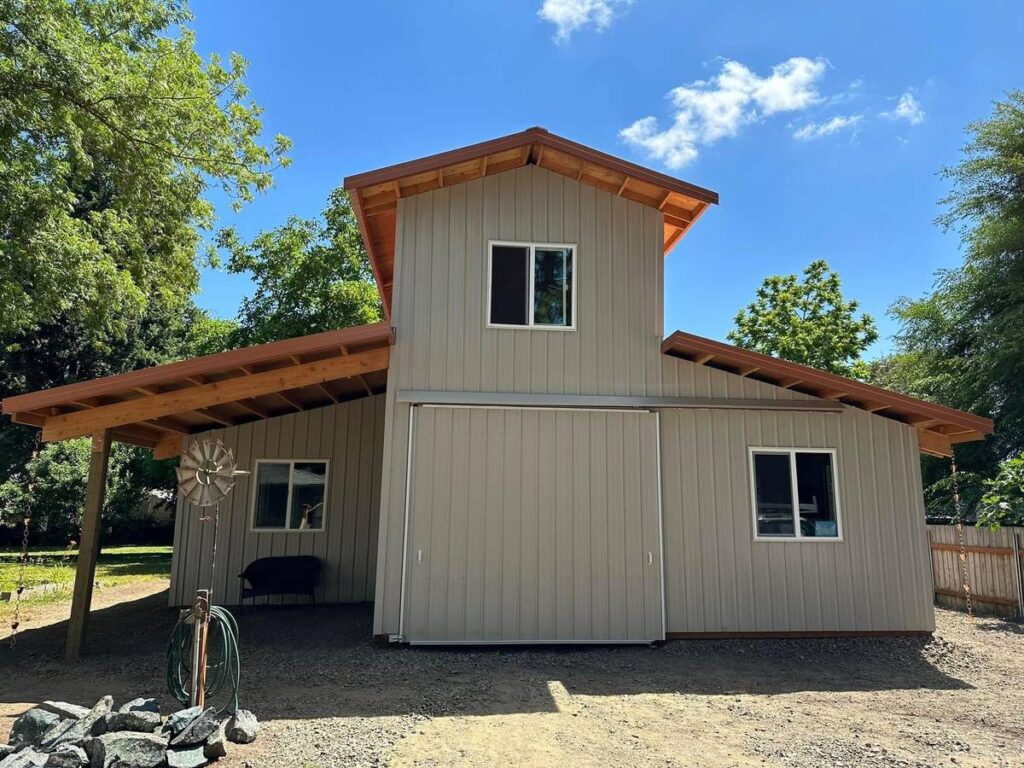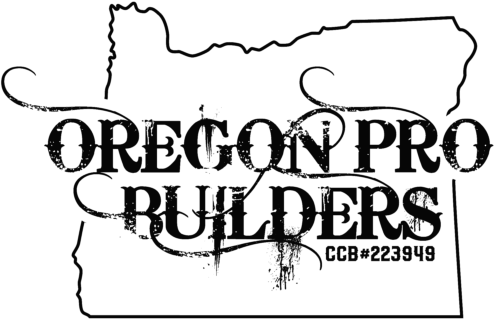Post-frame construction makes use of large posts and roof trusses with girts and purlins. The posts are usually buried 4′-6′ into the ground with concrete backfill for support. This eliminates the need for traditional footings and foundation work.
Post-frame buildings are known for reliable performance and cost savings. With less time spent on site preparation and flexible design options, construction costs can be significantly less than traditional framing.
Ideal applications for post-frame construction range from residential garages and workshops to livestock barns, riding arenas and equipment storage. Of course converting a post-frame building into a residence is also an option with endless configurations to fit your needs.





